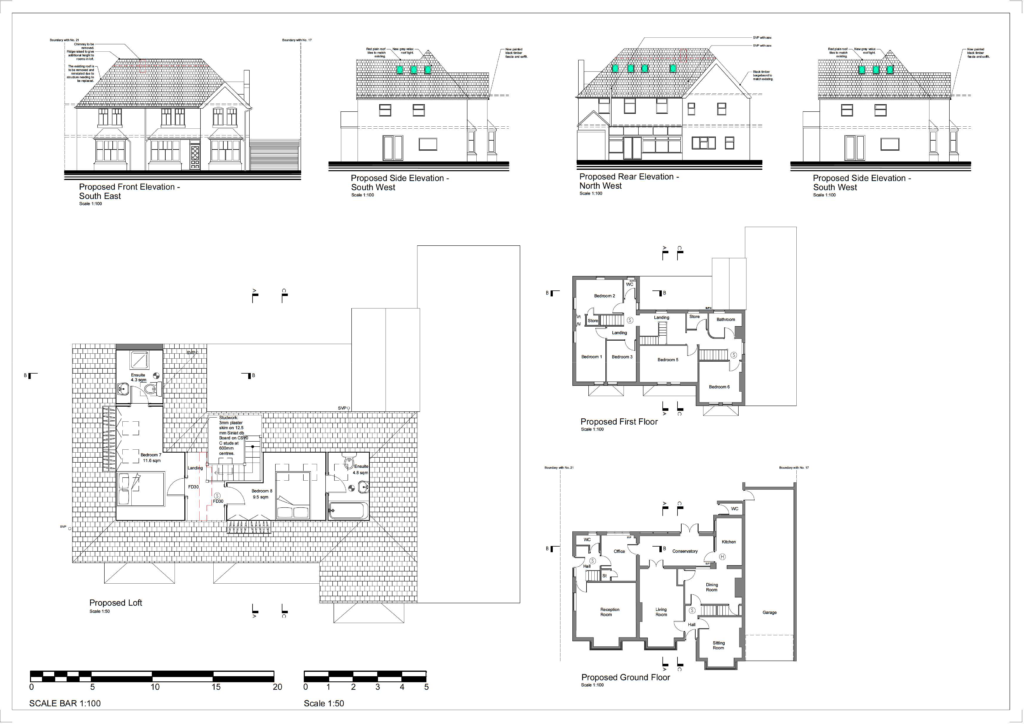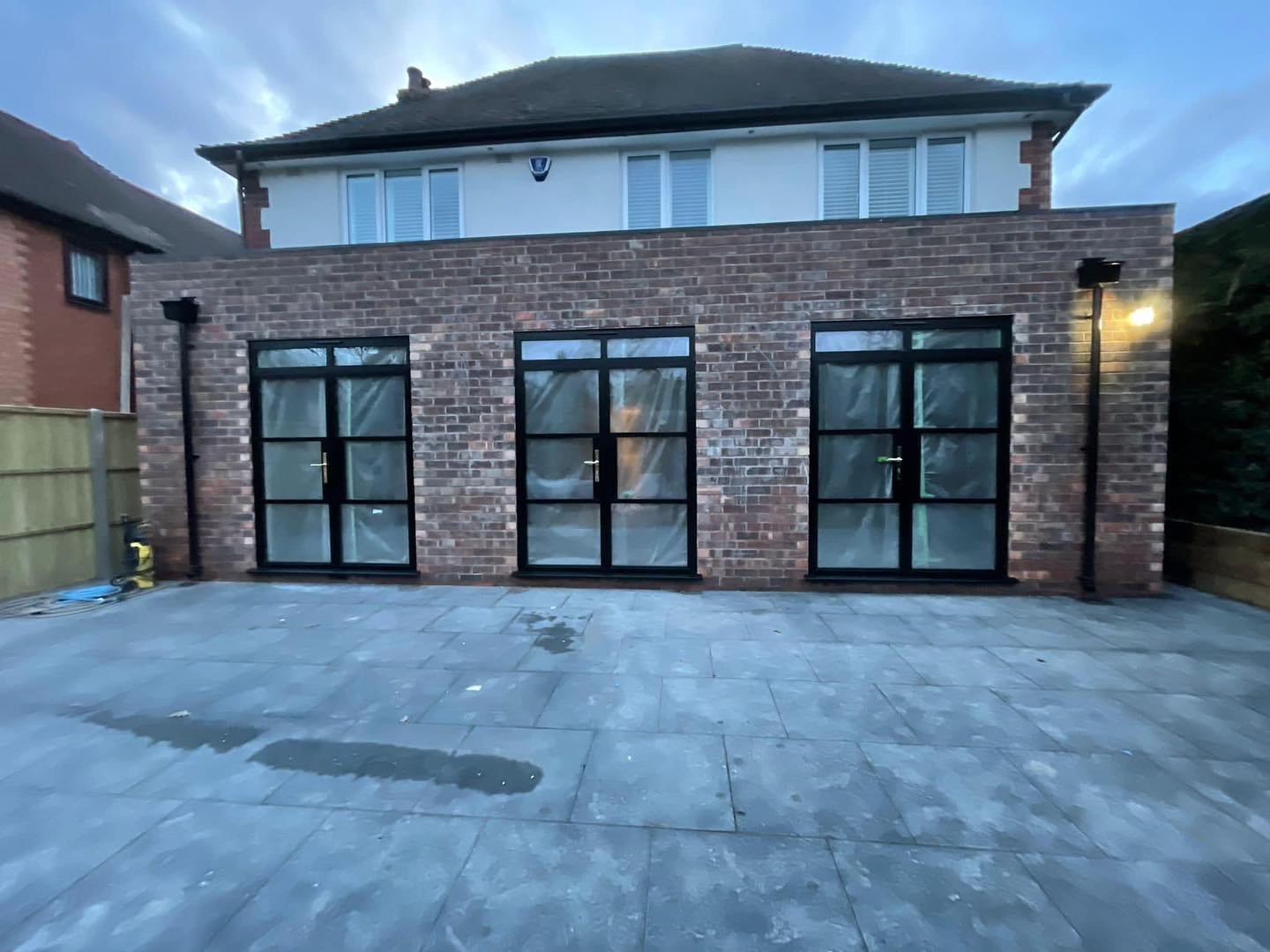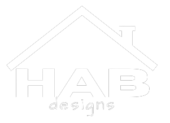Architectural Drawing Services
HABdesigns Limited is a midland based business offering Architectural Drawing Services for residential properties. Our clients include home owners, builders and developers.

- Station Road, Studley
Extending your home doesn't have to be expensive or complicated!

- Evesham Road, Redditch
Our Recent Project
Evesham Road, Redditch
We recently completed a certificate of lawful development and full plans building regulation plans for a project on Evesham Road, Redditch.
Here we added a single storey rear extension to include new kitchen and dining room with some internal reconfiguration works to the WC and utility room.
New Projects
We are currently taking on new projects. If you want an extension or have plans for a new build but don’t know where to start please feel free to contact us where we will be able to guide you through the process and offer you a free no obligation quote for our services.
- Residential Extensions
- Garage Conversions
- New Builds
Why choose us
Free Consultation
This is where we initially view your project and go over your vision.
Planning Submission
Once your happy with a scheme we will get the approved design completed to a suitable planning drawing and submit the necessary information to your local planning authority.
Measured Survey
If your happy with our quote we will arrange coming to complete a measured survey of your property.
Building Control
If/when planning is received we will complete building regulation drawings for your project. Once complete we will get them submitted to the Local Authority Building Control Department.
Scheme Drawings
Scheme drawings will be created using the measured survey and your vision for your approval before continuing.
Work on site
Once we have received building control confirmation work on site can commence. You can contact your own builders or we can put you in touch with some of our recommended people.
Why Choose Us
Free Consultation
This is where we initially view your
project and go over your vision.
Measured Survey
If your happy with our quote we will arrange coming to complete a measured survey of your property.
Scheme Drawings
Scheme drawings will be created using the measured survey and your vision for your approval before continuing.
Planning Submission
Once your happy with a scheme we will get the approved design completed to a suitable planning drawing and submit the necessary information to your local planning authority.
Building Control
If/when planning is received we will complete building regulation drawings for your project. Once complete we will get them submitted to the Local Authority Building Control Department.
Work on site
Once we have received building control confirmation work on site can commence. You can contact your own builders or we can put you in touch with some of our recommended people.
