Our Projects
Dealing with Planning and Building Control
Mayflower Road, Droitwich
Planning drawings created for a new two storey extension to include new dining room and kitchen on the ground floor and new bedroom and ensuite on the first floor.
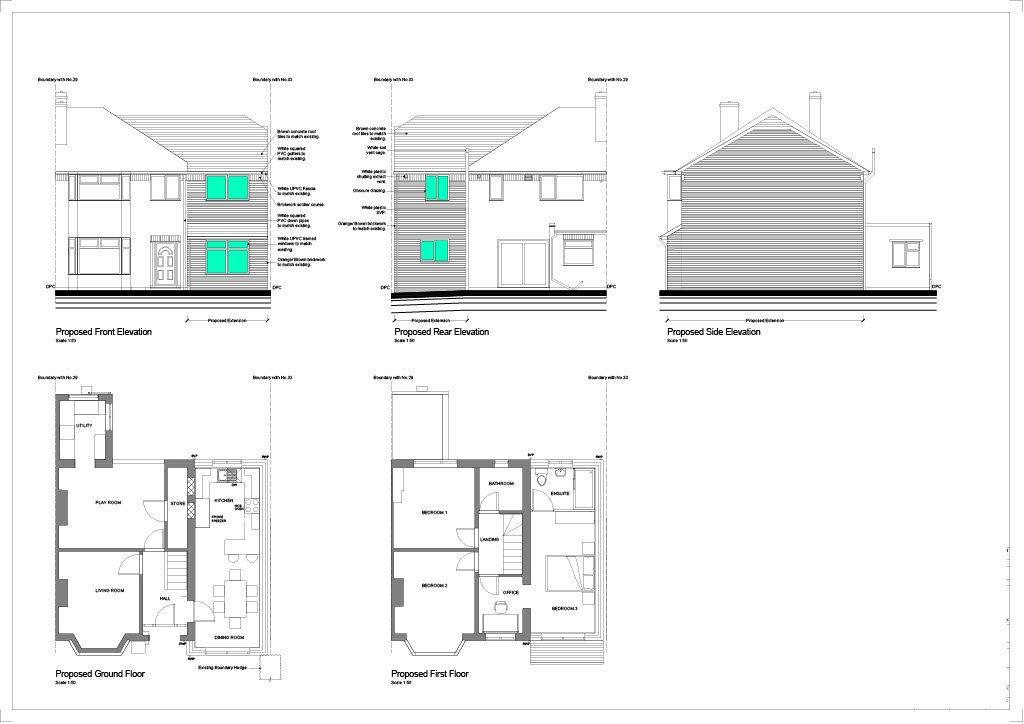
Mayflower Road, Droitwich
Planning drawings created for a new two storey extension to include new dining room and kitchen on the ground floor and new bedroom and ensuite on the first floor.

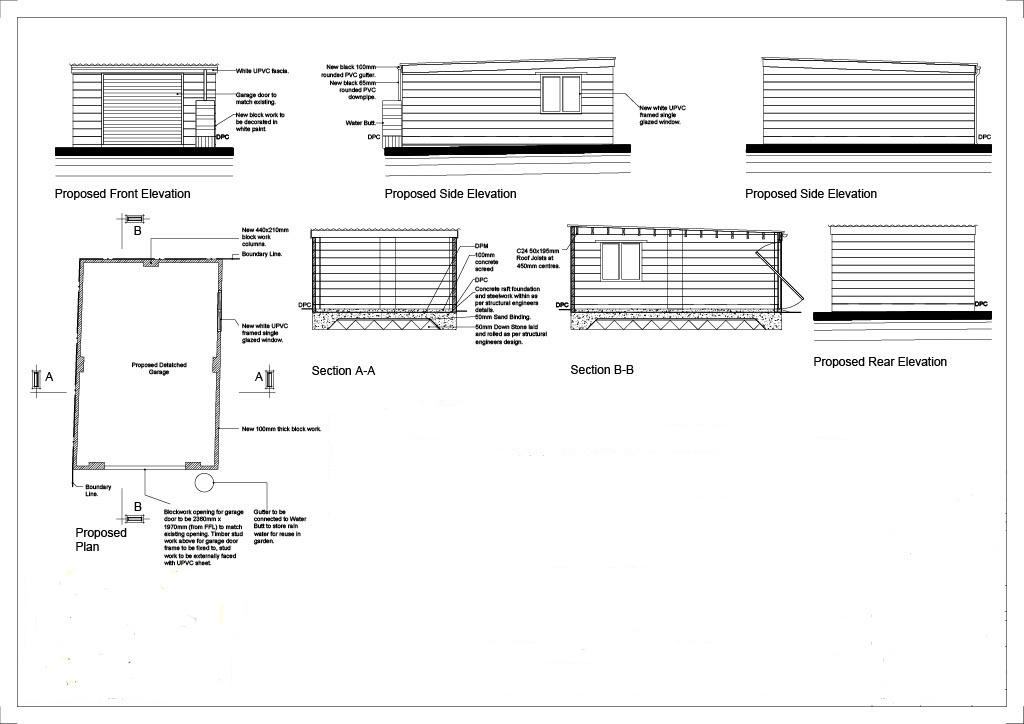
Cromwell Way, Kidlington
Here we dealt with the drawings for a garage rebuild. We completed a Certificate of Lawful Development application and full plans building control.
Cromwell Way, Kidlington
Here we dealt with the drawings for a garage rebuild. We completed a Certificate of Lawful Development application and full plans building control.

Evesham Road, Redditch
Our Evesham Road project featured a new first floor and ground floor extension. The ground floor created a living room extension with the first floor giving making one large bedroom into three single bedrooms. We completed and dealt with planning and building control drawings here.
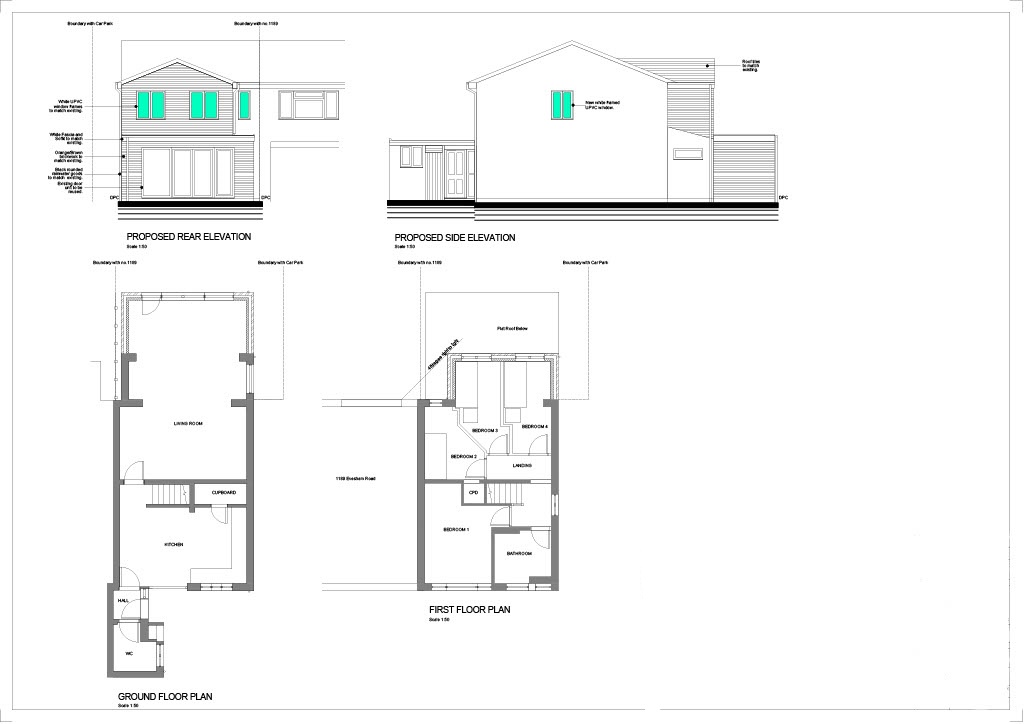
Evesham Road, Redditch
Our Evesham Road project featured a new first floor and ground floor extension. The ground floor created a living room extension with the first floor giving making one large bedroom into three single bedrooms. We completed and dealt with planning and building control drawings here.

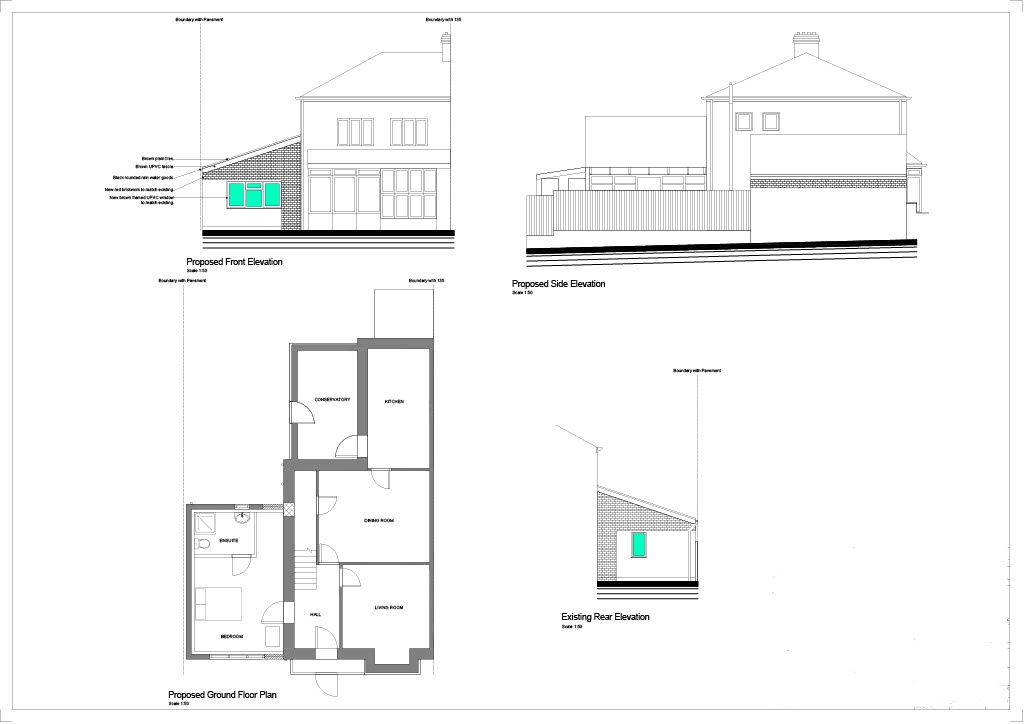
Bunkers Hill Lane, Bilston
The client here wanted to convert their existing garage and extend the house to meet the garage to create a new ground floor bedroom and ensuite. We completed planning drawings for the client and dealt with their submission.
Bunkers Hill Lane, Bilston
The client here wanted to convert their existing garage and extend the house to meet the garage to create a new ground floor bedroom and ensuite. We completed planning drawings for the client and dealt with their submission.

Neighbrook Close, Redditch
We recently received planning permission on our Neighbrook Close extension. Here we proposed a kitchen extension to open up the kitchen and dining room into one large room. We included bifold doors here to get into the garden. Upstairs we moved things around slightly and created a new bedroom. We worked with the client to appoint a structural engineer and helped them deal with their requirements following the party wall act. We are now waiting to submit building regulation drawings to get this job on site soon.
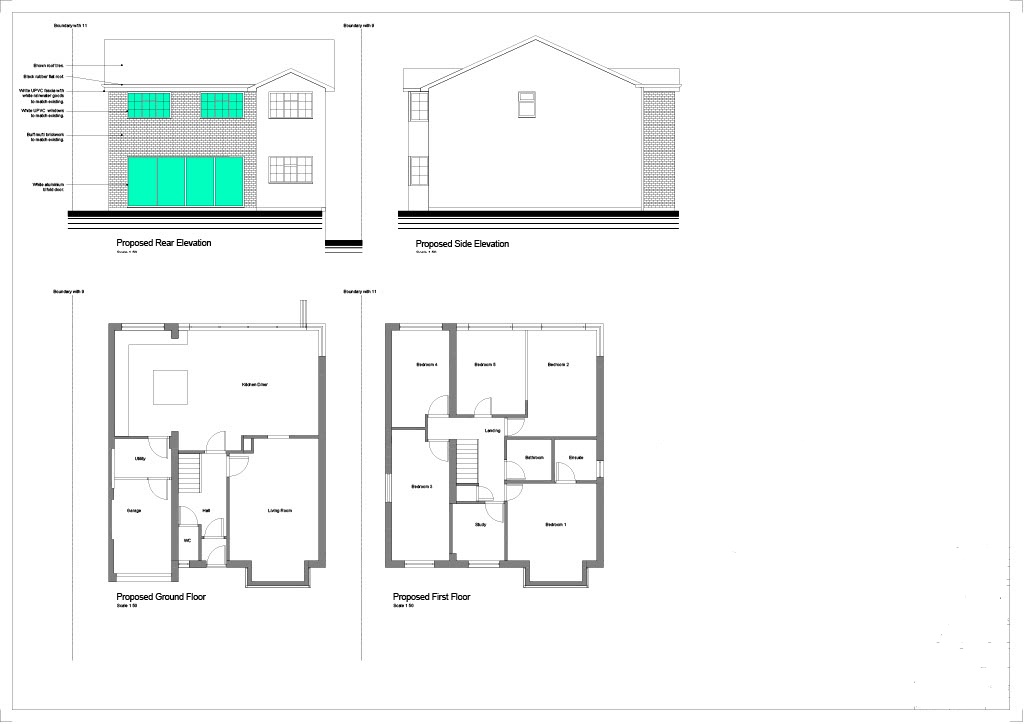
Neighbrook Close, Redditch
We recently received planning permission on our Neighbrook Close extension. Here we proposed a kitchen extension to open up the kitchen and dining room into one large room. We included bifold doors here to get into the garden. Upstairs we moved things around slightly and created a new bedroom. We worked with the client to appoint a structural engineer and helped them deal with their requirements following the party wall act. We are now waiting to submit building regulation drawings to get this job on site soon.

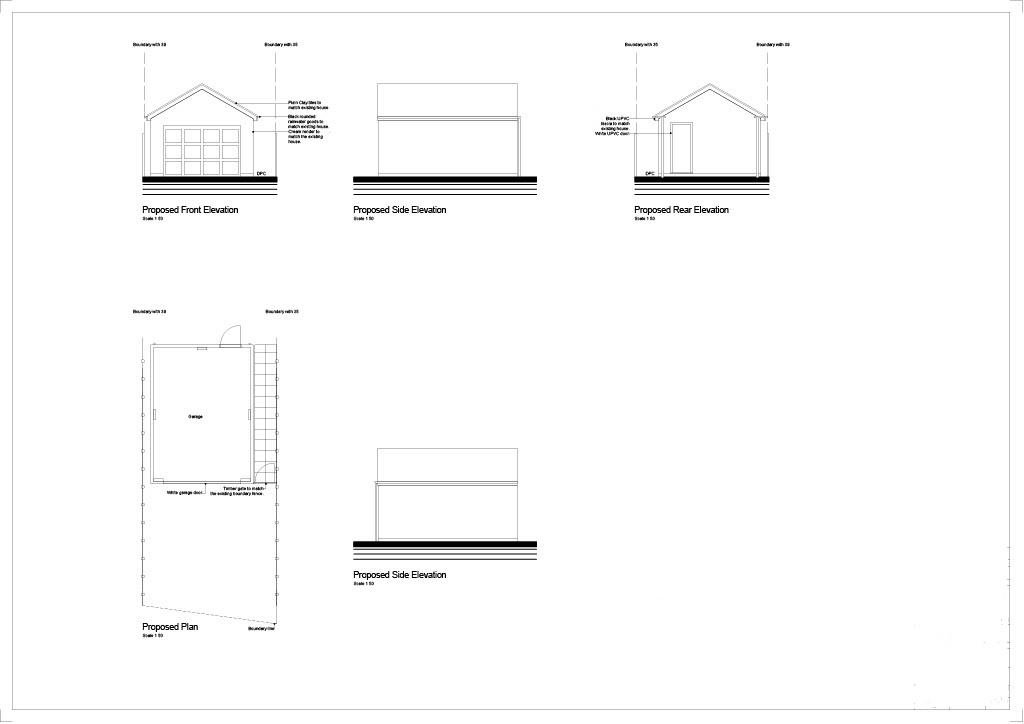
The Meadway, Redditch
We achieved planning permission here for a new detached garage for a client at the end of their garden. The garage will use a pitched roof and soakaway to deal with rain water which falls on the building. Working with the client we will be appointing a structural engineer for them and completing the full plans building control application for them, ready for them to get the builder on site.
The Meadway, Redditch
We achieved planning permission here for a new detached garage for a client at the end of their garden. The garage will use a pitched roof and soakaway to deal with rain water which falls on the building. Working with the client we will be appointing a structural engineer for them and completing the full plans building control application for them, ready for them to get the builder on site.

Michaelwood Close, Redditch
We recently received planning permission on our Michaelwood Close extension. Here we proposed a two storey side extension, comprising of a kitchen extension and new single garage on the ground floor with a office and bedroom on the first floor. We also included a new rear conservatory extension on the planning permission. This project will hopefully be on site January 2022.
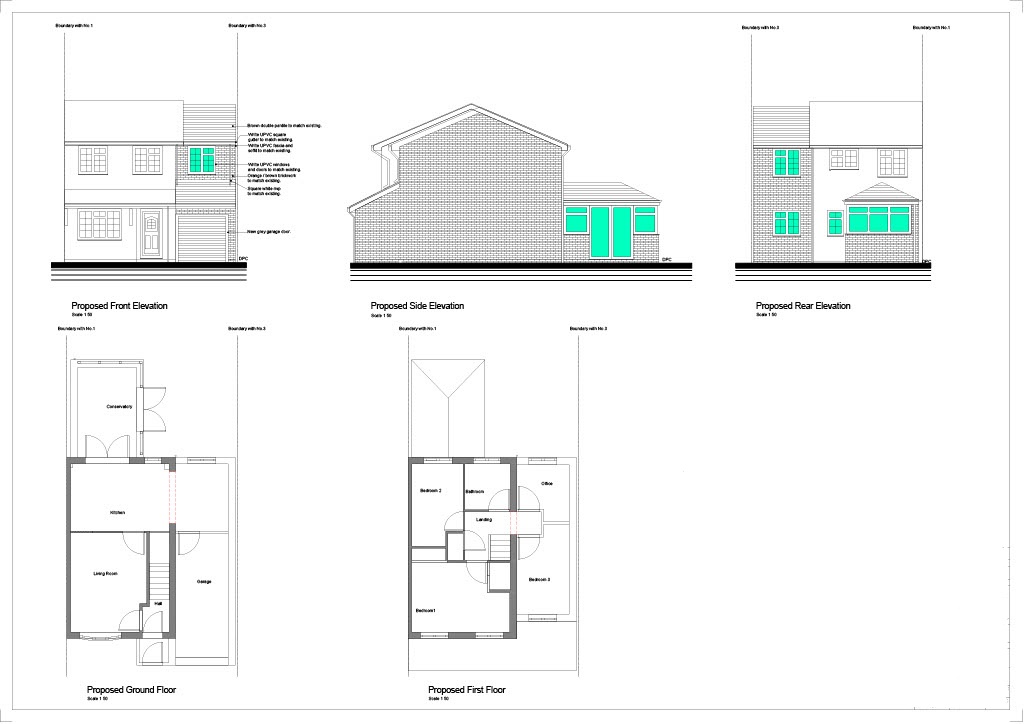
Michaelwood Close, Redditch
We recently received planning permission on our Michaelwood Close extension. Here we proposed a two storey side extension, comprising of a kitchen extension and new single garage on the ground floor with a office and bedroom on the first floor. We also included a new rear conservatory extension on the planning permission. This project will hopefully be on site January 2022.

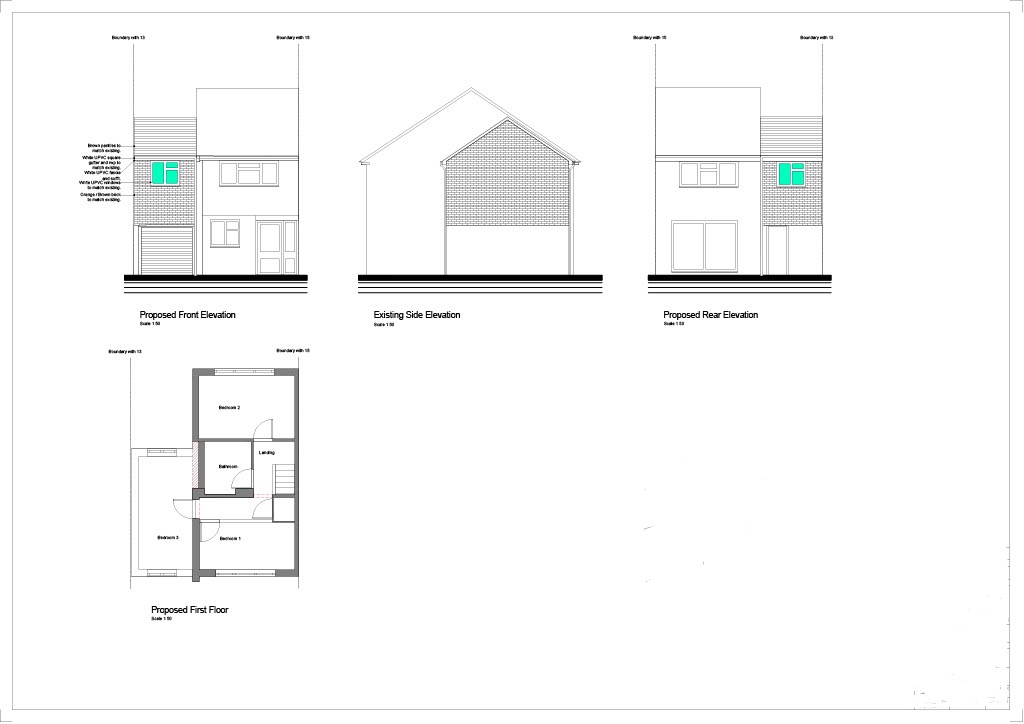
Lindridge Close, Redditch
We recently received planning permission for a local builder to build a first floor extension on top of an existing garage. Here we added a third bedroom to the property.
Lindridge Close, Redditch
We recently received planning permission for a local builder to build a first floor extension on top of an existing garage. Here we added a third bedroom to the property.
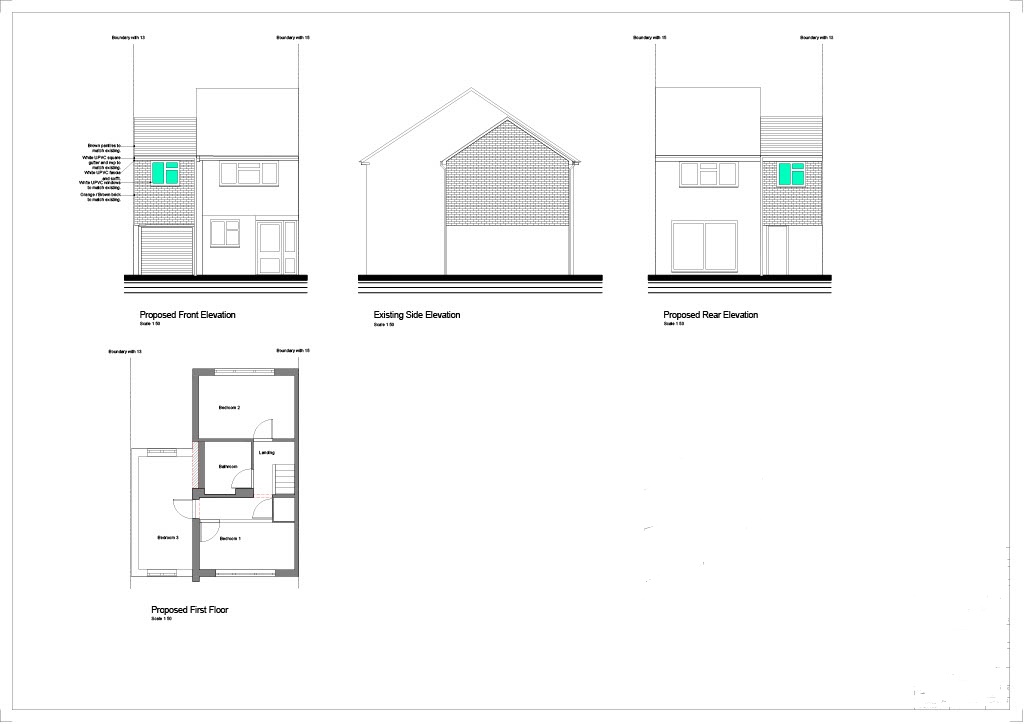
Bowden Green, Droitwich
We recently received a certificate of lawful development for a single storey extension. Here we proposed to remove the existing conservatory to open up the back of the house and extend the existing dining room and kitchen.
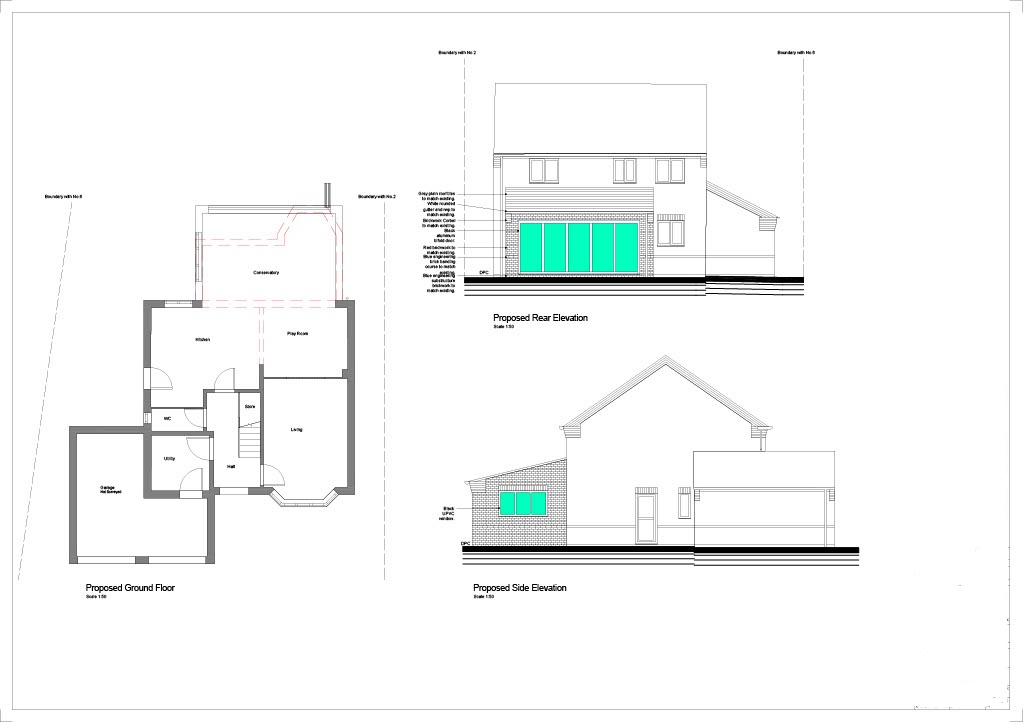
Bowden Green, Droitwich
We recently received a certificate of lawful development for a single storey extension. Here we proposed to remove the existing conservatory to open up the back of the house and extend the existing dining room and kitchen.

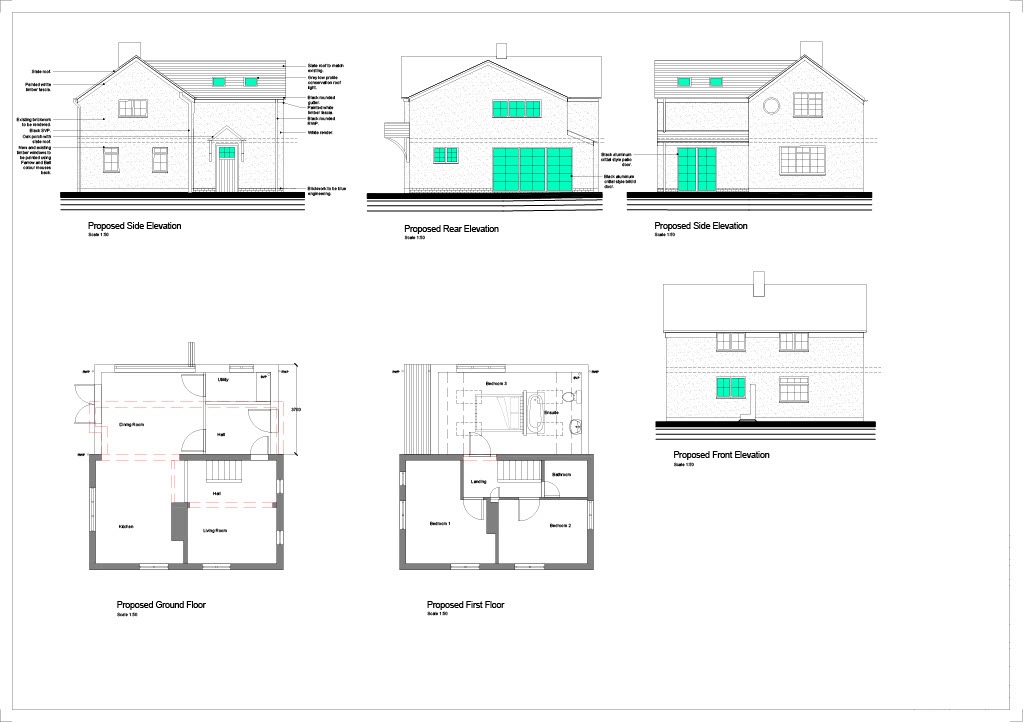
Cornerways, Little Comberton
Following a householder planning application to Wychavon Council we successfully achieved planning permission at Cornerways, originally built in the 1800’s as two separate cottages. Working with the planner and conservation officer we were able to get our design approved for our client. The new extension includes a living room and utility on the ground floor, with a new master bedroom and ensuite on the first floor.
Cornerways, Little Comberton
Following a householder planning application to Wychavon Council we successfully achieved planning permission at Cornerways, originally built in the 1800’s as two separate cottages. Working with the planner and conservation officer we were able to get our design approved for our client. The new extension includes a living room and utility on the ground floor, with a new master bedroom and ensuite on the first floor.

Evesham Road, Redditch
Following permitted development guidance we successfully received a certificate of lawful development for a project on Evesham Road, Redditch. Here we proposed a rear single storey flat roof extension, to include crittall style doors and roof lights. The extension will allow for an open plan kitchen and dining room to be constructed, with some further alterations to the existing WC and utility.
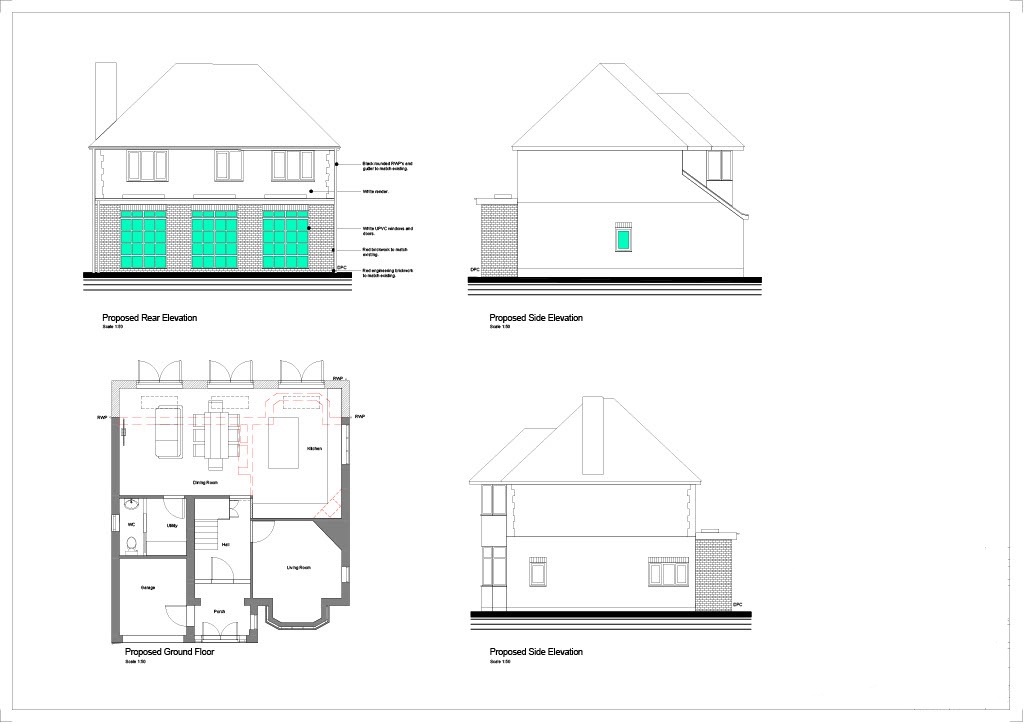
Evesham Road, Redditch
Following permitted development guidance we successfully received a certificate of lawful development for a project on Evesham Road, Redditch. Here we proposed a rear single storey flat roof extension, to include crittall style doors and roof lights. The extension will allow for an open plan kitchen and dining room to be constructed, with some further alterations to the existing WC and utility.

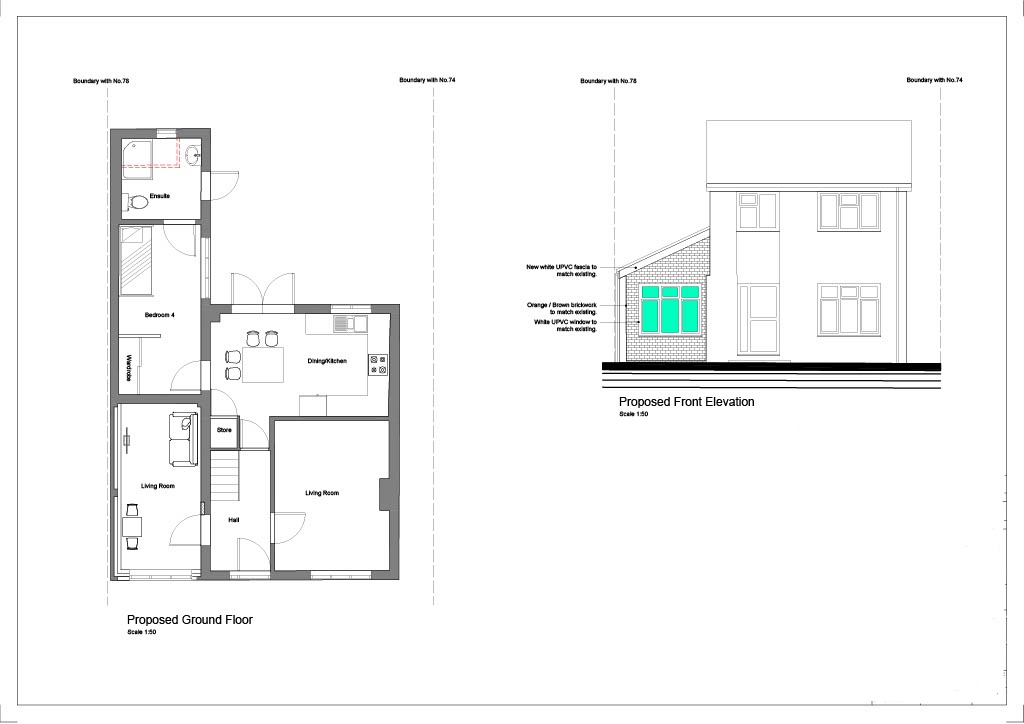
Deansway, Bromsgrove
We were appointed to complete plans for a two storey side extension at a property in Deansway, Bromsgrove. The clients brief was to include an additional bedroom and living space. Following us completing an as built survey at the property we were able to show the client the floor space they currently had available and put a scheme together based on using only existing floor space. The client was happy with our proposal, which included moving the existing kitchen and converting the garage. By going with our proposal the client was able to focus their budget on finishes rather than build cost.
Deansway, Bromsgrove
We were appointed to complete plans for a two storey side extension at a property in Deansway, Bromsgrove. The clients brief was to include an additional bedroom and living space. Following us completing an as built survey at the property we were able to show the client the floor space they currently had available and put a scheme together based on using only existing floor space. The client was happy with our proposal, which included moving the existing kitchen and converting the garage. By going with our proposal the client was able to focus their budget on finishes rather than build cost.

Lansdowne Road, Studley
We received householder planning approval for a rear flat roof extension to a house in Studley. The house currently has a step internally between the existing house and utility. The proposal is to bring the floor level to one level and extend the house into the garden to give an open plan kitchen and dining room.
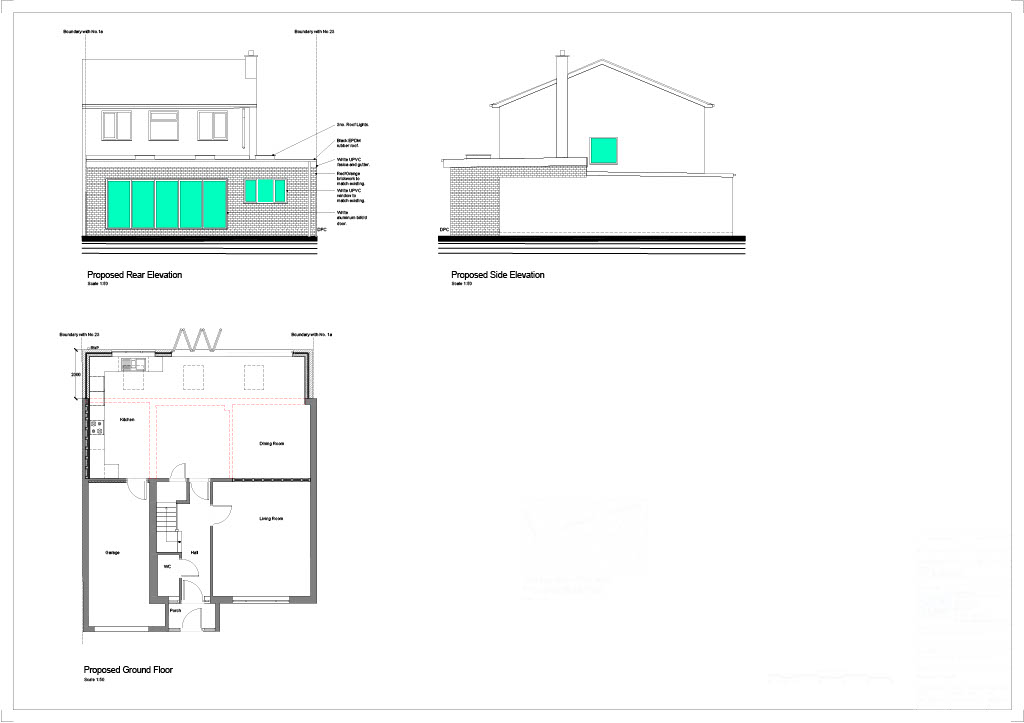
Lansdowne Road, Studley
We received householder planning approval for a rear flat roof extension to a house in Studley. The house currently has a step internally between the existing house and utility. The proposal is to bring the floor level to one level and extend the house into the garden to give an open plan kitchen and dining room.

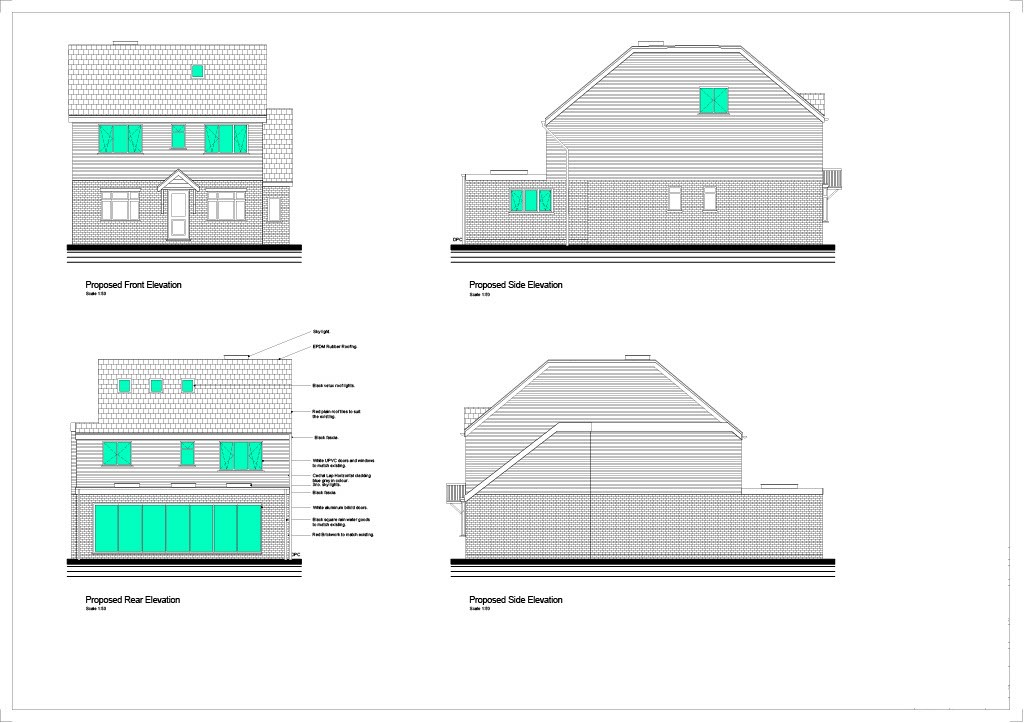
Linehouse Lane, Bromsgrove
This project involved a householder planning application being submitted to Bromsgrove Planning Department for the alterations and extensions to an existing two storey house. The ground floor and first floor are to be extended into the existing rear garden, with the newly created loft space being a master bedroom with ensuite and walk in wardrobe. The ground floor of the house will now offer a large kitchen, dining and living space, with three bedrooms and family bathroom on the first floor.
Linehouse Lane, Bromsgrove
This project involved a householder planning application being submitted to Bromsgrove Planning Department for the alterations and extensions to an existing two storey house. The ground floor and first floor are to be extended into the existing rear garden, with the newly created loft space being a master bedroom with ensuite and walk in wardrobe. The ground floor of the house will now offer a large kitchen, dining and living space, with three bedrooms and family bathroom on the first floor.

Heathfield Road, Redditch
Our clients here contacted us with an idea to have a small side extension to their kitchen to allow for as much natural light to travel into their house as possible. Following discussions our ideas were to build a half height blockwork wall, with glazing to the top of the walls and roof. The blockwork was then finished with a render to match the existing house. We then submitted our proposals for a certificate of lawful development and full plans building regulations where we received approval for both. The clients have now appointed there own contractors to complete the work.
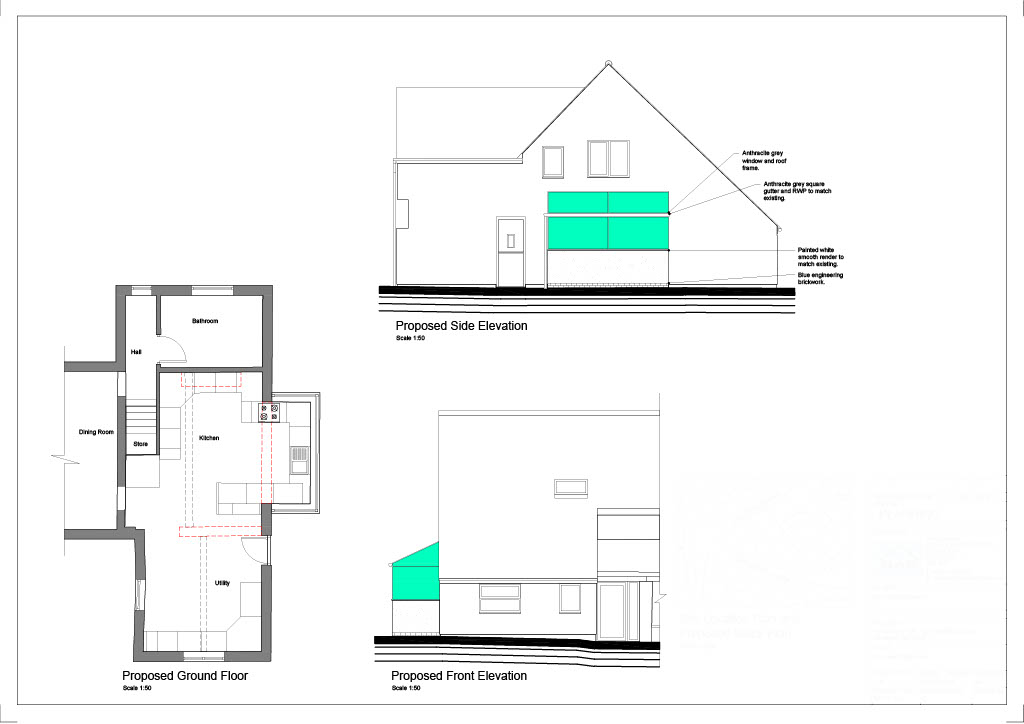
Heathfield Road, Redditch
Our clients here contacted us with an idea to have a small side extension to their kitchen to allow for as much natural light to travel into their house as possible. Following discussions our ideas were to build a half height blockwork wall, with glazing to the top of the walls and roof. The blockwork was then finished with a render to match the existing house. We then submitted our proposals for a certificate of lawful development and full plans building regulations where we received approval for both. The clients have now appointed there own contractors to complete the work.

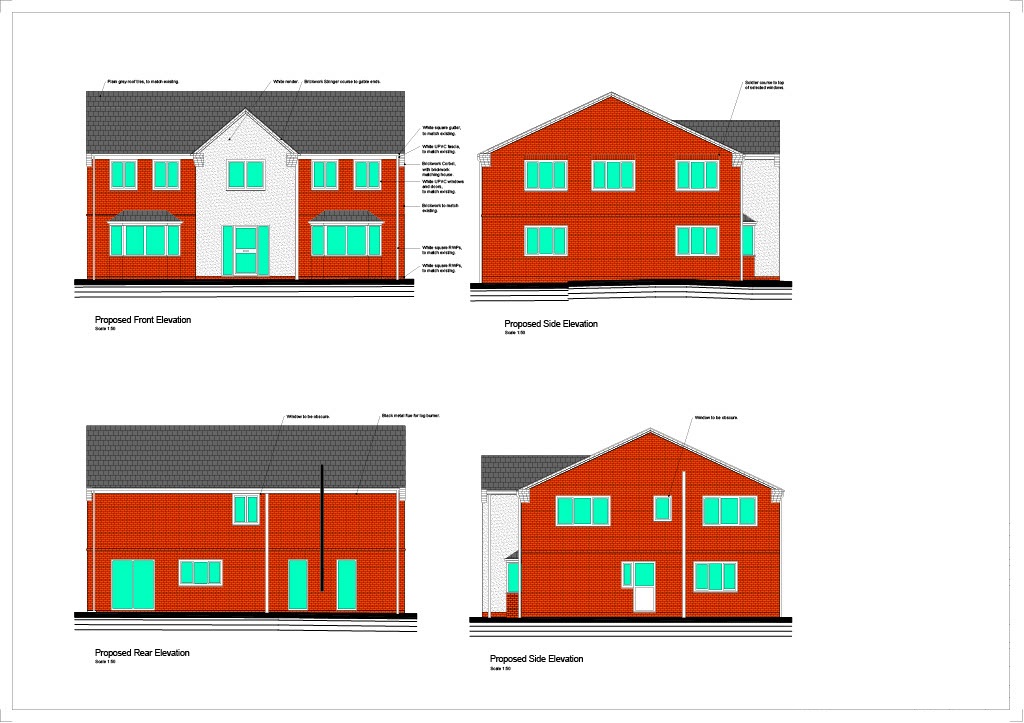
Sands Lane, Badsey
We recently received planning permission for a bungalow extension in Badsey. Our proposal here was to extend the original two bedroom bungalow, which is located on a generous corner plot, to a five bedroom detached property. The new house will also offer an office, cinema and large kitchen, dining and living space.
Sands Lane, Badsey
We recently received planning permission for a bungalow extension in Badsey. Our proposal here was to extend the original two bedroom bungalow, which is located on a generous corner plot, to a five bedroom detached property. The new house will also offer an office, cinema and large kitchen, dining and living space.

Thorn Avenue, Worcester
We were approached by a local contractor to complete planning and building regulation plans for a side extension in place of an existing lean to. Working with the client we created plans for a new single storey flat roof extension, to include an extension to the current kitchen, utility and shower room. Once we had got the approvals needed in place we then gave the contractor the necessary plans for them to begin carrying the work out on site.
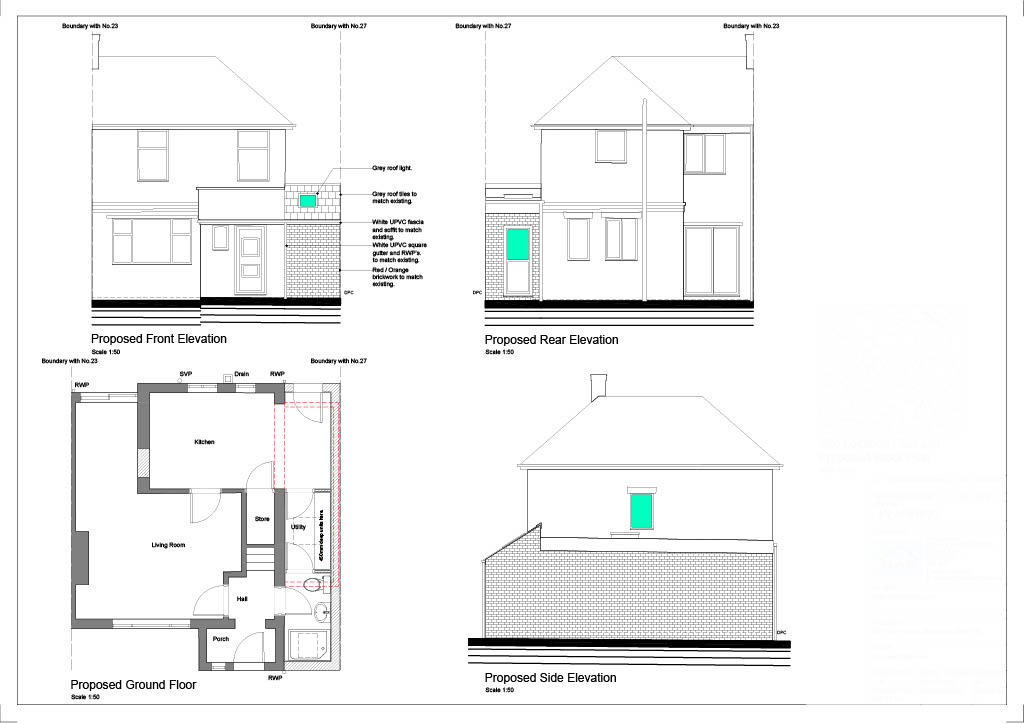
Thorn Avenue, Worcester
We were approached by a local contractor to complete planning and building regulation plans for a side extension in place of an existing lean to. Working with the client we created plans for a new single storey flat roof extension, to include an extension to the current kitchen, utility and shower room. Once we had got the approvals needed in place we then gave the contractor the necessary plans for them to begin carrying the work out on site.

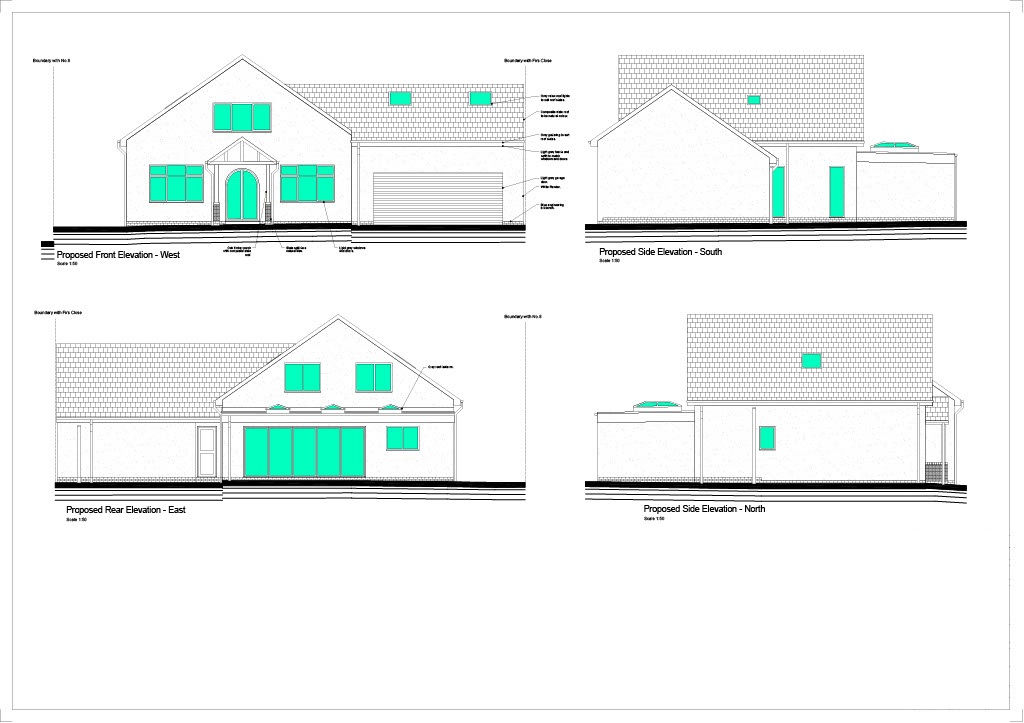
Cottage Lane, Bromsgrove
We received planning approval here for the extension to an existing three bedroom bungalow on a corner plot. Our proposal is to have a ground floor flat roof extension to include new kitchen and dining room, with roof lanterns above the dining table and kitchen island. The new stair case will be in the existing bedroom 3 and take you up to a first floor which will have three new bedrooms, walk in wardrobe and ensuite. The plans show a new generously sized double garage to the side of the property.
Cottage Lane, Bromsgrove
We received planning approval here for the extension to an existing three bedroom bungalow on a corner plot. Our proposal is to have a ground floor flat roof extension to include new kitchen and dining room, with roof lanterns above the dining table and kitchen island. The new stair case will be in the existing bedroom 3 and take you up to a first floor which will have three new bedrooms, walk in wardrobe and ensuite. The plans show a new generously sized double garage to the side of the property.

